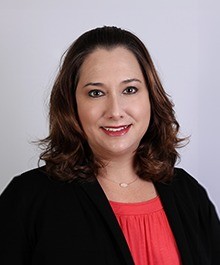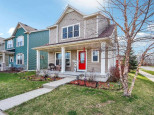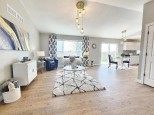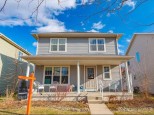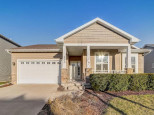WI > Dane > Sun Prairie > 1336 Circle Dr
Property Description for 1336 Circle Dr, Sun Prairie, WI 53590
Thoughtfully updated, beautiful home with tall ceilings, tons of natural light, and fresh paint. Large windows in the living room overlook the tree peppered, spacious, private backyard. Dining area has sliding glass patio door leading to a large deck - the perfect spot for entertaining or enjoying your morning coffee. Kitchen has stainless steel appliances, awesome storage, matte white subway tile backsplash, and charming open shelves. Garage has convenient built-in storage shelves. Lower level features a large family room and an extra room that would be great for an office, craft room, or guest room. Spacious primary suite has a huge walk-in closet, soaking tub, double vanity, and tray ceiling. This home's elevated design is a rare find, check out the video tour!
- Finished Square Feet: 2,430
- Finished Above Ground Square Feet: 1,830
- Waterfront:
- Building Type: 2 story
- Subdivision: Stoneridge Estates
- County: Dane
- Lot Acres: 0.23
- Elementary School: Bird
- Middle School: Patrick Marsh
- High School: Sun Prairie
- Property Type: Single Family
- Estimated Age: 2005
- Garage: 3 car
- Basement: 8 ft. + Ceiling, Full, Partially finished
- Style: Colonial
- MLS #: 1934009
- Taxes: $7,679
- Master Bedroom: 18x12
- Bedroom #2: 12x10
- Bedroom #3: 12x10
- Family Room: 19x14
- Kitchen: 18x12
- Living/Grt Rm: 13x10















































